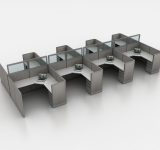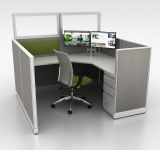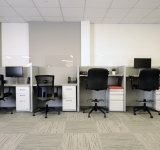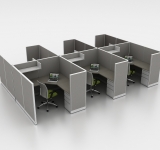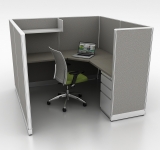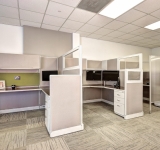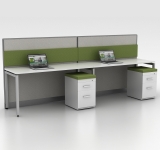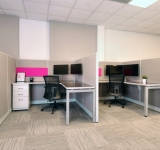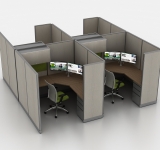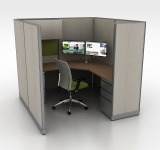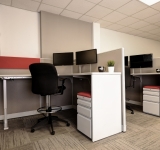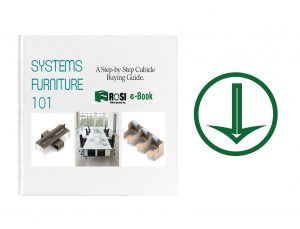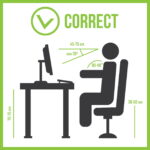
Learn How to Save 30-50% off Remanufactured Cubicles
What are remanufactured cubicles?
Remanufactured cubicles provide nearly identical quality to new cubicles, at a substantially lower cost. Our remanufactured cubicles begin as a used Haworth cubicle. Haworth cubicles are constructed with steel and aluminum cores, which give them a lifespan of up to 50 years. However, over time these cubicles need to be refinished and updated. In our workshop, we recover the used Haworth cubicle with new high-quality and custom fabrics of your choice. In addition, there are many customizations you may select such as glass panel inserts, privacy screens, and more that make these cubicles your own.
What does the remanufacturing process entail?
At our Houston, TX manufacturing facility, the Haworth cubicles are stripped, prepped, painted, and all work surfaces are reupholstered and refinished according to our customer’s requirements. With over 100 paint colors, 20 fabrics, 10 work surface options, and other options such as glass stackers, every one of our cubicle orders is unique.
What are the benefits of buying remanufactured cubicles?
Typically, remanufactured cubicles cost 30-50% less than the price of an identical newly manufactured cubicles and carry the same 15-year warranty. Additional benefits of purchasing remanufactured is supporting the local manufacturing jobs at our Houston facility and reducing global emissions required for building and shipping new cubicle panel systems.
 Get This FREE e-book to help you make smart buying decisions.
Get This FREE e-book to help you make smart buying decisions.
e-Book Includes:
How To Buy Cubicles
Make your cubicle buying experience simple, quick, and affordable!
What’s Best For Your Company?
Learn about the differences between new, remanufactured, and “as-is” used cubicles.
The DesignLive Process
DesignLive, a workspace planning tool incorporates technology and process that allows you to work with a designer in an online meeting to explore product options and create a new office right before your eyes. You will be able to see the designer’s screen and also communicate through telephone or the microphone on your computer.
The ability to give design feedback in real-time reduces the design process from days or weeks of emailing back and forth – to an hour or less for most projects. The end result of a design session is FREE 2D and 3D renderings of your new office. Build a simulated floor plan of your office, explore different furniture styles, customize furniture fabric colors and finishes, and see the finished product – all within an hour and without spending a penny!
Start designing your ideal office space in 3 easy steps!
Step 1: Request a free, no-commitment session with one of our space planners. Before the design session, send us your CAD drawings or measure your room and send us the dimensions.
Step 2: Join the online session with your space planner using any web browser (we will email you the link to join). During your session, we will first conduct a detailed needs analysis and begin to build your office to those requirements. Since you will be able to see the space planner’s computer screen, you will have the opportunity to give feedback in real-time. This reduces the design time from days or weeks of emailing back and forth – to less than an hour in many cases!
Step 3: Once your design is finalized, we will prepare and deliver the proposal within 24 hours. Upon approval, the manufacturing process will begin. Your cubicles will be ready for delivery in 5-15 business days.
Give us a call at 281-403-4477 or use the contact us form to request a FREE DesignLive session
Increase Productivity with Ergonomic Tools
Benefits of Ergonomics in the Workplace
Proper ergonomics increases the health and productivity of your employees, which is why ROSI offers ergonomic solutions from Humanscale, ESI, Global and other leading manufacturers of ergonomic tools. Our workspace consultants are highly-trained to spot opportunities to incorporate ergonomic tools that will enhance employee productivity, reduce workplace repetitive injuries and increase overall job satisfaction.
Things to Consider When Buying Cubicles
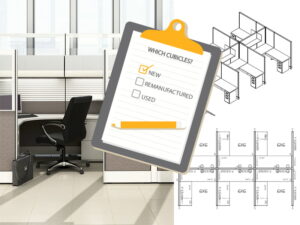
1. Define Your Space
Develop a clear understanding of the area you will be filling with workstations and office furniture. Make sure there is adequate lighting and work hard to preserve all available natural light. Starting with a solid plan will help you achieve your space planning goals without overcrowding or workstation sizes.
When working with ROSI, our certified space planning consultants create visual representations of space allowing our clients to visualize their future office environment.
2. Determine Head Count
Carefully assess current group size and growth estimates when determining the overall head count in an area. Effective workstation environments enable workers to collaborate and build ideas quickly. Standard call center workstations require an overall footprint of 25 square feet per head, while management workstations require an overall footprint of 64 square feet.
Within the visual presentation of your future office, ROSI workspace consultants will provide color-coded layouts with group designations as well as a total head-count legend that enables decision makers to more informed business decisions.
3. Analyze Job Function
With cost-per-employee real estate prices increasing, it is important to maximize available space while providing a workstation environment that enables employees to perform tasks and create value. At this point, it is important to define specific job functions within an environment and then determine workstation sizes and shapes.
While performing a thorough needs analysis, ROSI consultants will listen to your requests and then provide feedback and other industry standards information that will enable you to provide the right work area for the right task.
4. Create “Your” Culture
Cubicles and systems furniture enable companies to create open environments that promote sharing and collaboration or private environments that provide privacy for task workers that require quiet areas and minimal communication. While current trends point to more collaborative environments, each company is different.
We suggest that you spend time with your management team discussing culture and how it affects employee retention, the ability to hire the best and brightest future employees, and overall employee productivity. Clarity in this area will enable our space planners to provide best-in-class designs and layouts that will enable you to achieve your business objectives.
5. Power and Data – Get Wired for Speed
Power and data distribution works hand-in-hand with the cubicle planning process. Data and phone wires are typically fed through panel systems and exit at workstation areas that allow the connectivity required in modern day offices. Panels can be electrified and house duplex receptacles for easy plug-in of office peripherals. Panels systems include electrical modules that connect building power to the actual furniture system. Certified electricians are required to make the connection between building power and the furniture system module.
The ROSI Cabling Services Division can work with our certified workspace consultants to analyze the power requirements of your workspace and then develop layouts that create easy connectivity of computer and electrical devices throughout your office.
6. Cubicle Specifics – Create Productive Spaces
The proper selection of work surfaces and storage areas create workstations that maximize employee comfort and productivity. Work surfaces are offered at varying heights, widths, and depths and are also offered in fixed or sit/stand positions. Storage is offered in the form of under-work surface file or lateral storage as well as above work surface overhead locking flipper door units.
ROSI workspace consultants will help you match job function to storage requirements enabling you to provide cost-effective efficient solutions to maximize employee output and comfort.
7. Upgrade your Workspace – Accessorize with Style
Workstation/cubicle areas have evolved from dense areas with tall partitions to collaborative workspaces that promote team thinking and idea sharing. Companies are adding clear glass partitions on top of low panels that provide separation at desk height but also provide for the flow of natural light throughout the work environment. These glass partitions provide a modern elegant look. Work-tools in the form of sleek modern monitor arms and keyboard trays provide the look of a progressive organization that is on the move.
ROSI provides a ground breaking seamless glass stacking solution along with state-of-the-art work tools that will position your company as an industry leader in workspace design.
8. Finalize your layout with 2D and 3D drawings
At this point in the process, 2D and 3D drawings should be analyzed to ensure that the new workstation layout would create a productive environment for your employees. These drawings bring your new space to life and can be used to build excitement in your office about the upcoming new workstations.
ROSI supplies FREE space planning and design to all of our clients. Our trained designers create best-in-class drawings that let your visual your future environment prior to purchase.
9. Create Custom Environments with Fabrics and Finishes
When choosing colors for workstations, there are three areas that require a selection. These areas include panels (fabric), work surfaces (laminate), and panel trim (paint color). This gives buyers the ability to customize the work environment blending furniture colors into paint, carpet, and other interior finishes.
ROSI has hundreds of fabrics, laminates, and finishes to choose from enabling our clients to create custom furniture environments. If needed, our design experts would be happy to guide you through the color selection process.
10. Prepare Your Area for New Furniture
Prior to delivery of office furniture, it is important to address data, telephone, and electrical issues to ensure a seamless delivery process. Data and phone wires should be run from server rooms to the workstation area. Electrical junction boxes that are required to connect building power to the workstations should be installed prior to the delivery of office furniture and workstations.
When purchasing from ROSI, we offer project management services that will coordinate all data, phone, and electrical contractors prior to the installation of office furniture. Our staff will create a project timeline ensuring that the project stays on track and move-in dates are met.
ROSI, Your Complete Office Furniture Solutions Provider
Expanding, reconfiguring, or relocating your office? Since 1993, ROSI has provided cubicle and office furniture solutions to over 12,000 companies. As a complete office solutions partner, ROSI also offers space planning, seating, voice and data cabling, ergonomic and noise control tools, short-term furniture rentals, and furniture installation and support services. ROSI is different we don’t just sell office furniture, we manufacture new and remanufactured office cubicles inhouse. Our unique product selection allows ROSI to offer a customized solution to meet your needs on nearly any budget. Contact us today to find out how we can help you achieve your goals!
Need more info? Tell us about your project.



