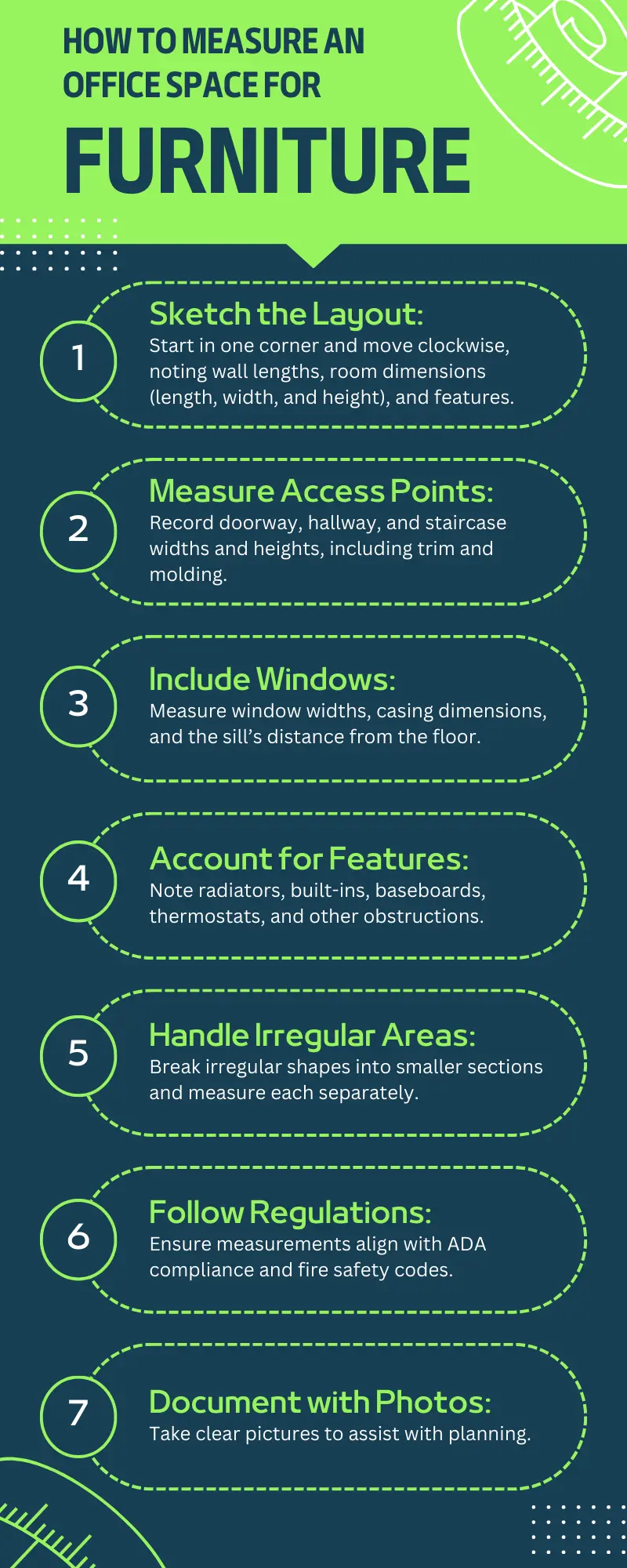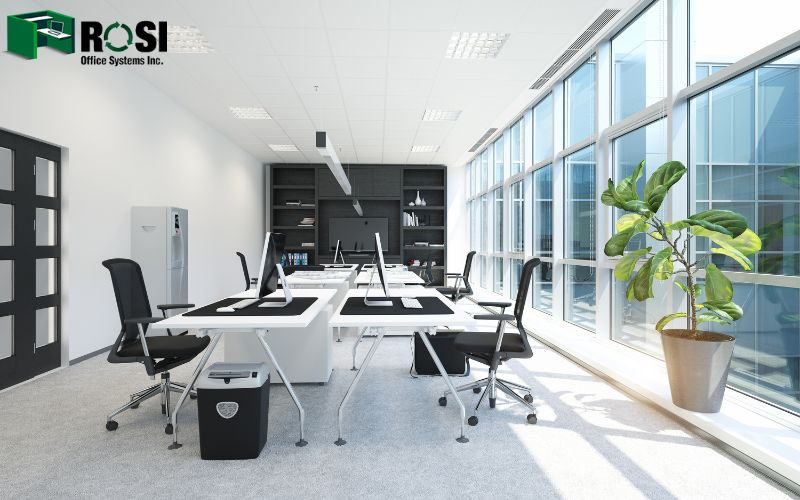
How to Measure an Office Space for Furniture
How to measure office space? To accurately measure office space, begin by sketching the layout, starting from one corner and moving clockwise to record the length of each wall. Measure the room’s dimensions, including its length, width, and height, to get a complete sense of the area. Pay close attention to access points, such as doorways, hallways, and staircases, noting their width and height, including trim or molding. Windows are equally important; record their width, the casing dimensions, and the distance from the floor to the sill.
Don’t forget to measure ceiling height, rounding down to the nearest half-inch for consistency. Include any architectural features like radiators, fireplaces, or built-ins, and account for obstructions like pipes, baseboards, or thermostats.
For irregularly shaped areas, divide the space into smaller sections and measure each separately, using base and height dimensions for triangular sections. Ensure your measurements align with local building codes, including ADA compliance and fire safety regulations.
To supplement these measurements, take clear photos to serve as visual aids during the planning process. This detailed approach ensures a seamless fit for your office furniture while maximizing functionality and aesthetics.
We’ve created an in-depth guide on measuring an office space, ensuring every piece of furniture flawlessly fits your needs, goals, and vision.
How to Calculate Office Square Footage: A Detailed Walkthrough

Gaining an accurate understanding of your office dimensions is essential for efficient space planning and furniture arrangement. When done correctly, this process enables you to maximize every square foot, ensuring your furniture and layout design investment yields optimal benefits.
Let’s break down the basic steps to help you get started:
1. Take It Room by Room
Begin by sketching out a rough layout of your office, marking distinct rooms or areas. Assign a unique identifier or name to each space. For example, label rooms as “Conference Room,” ‘Reception Area,’ and so on so that anybody referencing the layout can easily understand the distinction between each space. Allocate a separate page in your notebook for each area to keep things organized.
So, if you want to have Houston office chairs, first check the rooms one by one.
2. Measure Quadrilateral Spaces
Using your tape measure, start with rooms that have four sides, like rectangles or squares. Measure the room’s length (longer dimension) and width (shorter dimension).
Example: If the Conference Room measures 20 feet in length and 15 feet in width, its square footage is 20 x 15 = 300 square feet.
This measurement can then be used in conjunction with an office furniture cost calculator to assess potential furniture expenses based on square footage.
3. Account for Irregular Shapes
For spaces that don’t neatly fit into the quadrilateral category, different methods of calculating office square footage must be used.
Triangular Spaces
Measure the base (longest side) and the height (perpendicular distance from the base to the opposite vertex).
Example: If a triangular alcove has a base of 10 feet and a height of 8 feet, its area is 0.5 x 10 x 8 = 40 square feet.
Circular Spaces
Measure the diameter (distance across the circle through its center) or the radius (distance from the center to the edge).
Example: For a circular discussion area with a radius of 5 feet, the area is π x 5^2 = 78.54 square feet (rounded to two decimal places).
4. Consider the Fixtures
As you measure, mark out wall fixtures such as outlets, switches, thermostats, fire extinguishers, or any immovable structural columns on your sketch.
Tip: Leave at least a 3-inch gap behind furniture that will be placed adjacent to walls. This ensures that plugs can be inserted or switches can be accessed without needing to move bulky furniture.
5. Make a Note of the Ceiling Height
While the floor space is crucial, the vertical space also plays a role, especially when considering storage units or decorative elements. Measure the distance from the floor to the ceiling.
Tip: Keep an eye out for potential obstructions like hanging light fixtures, sprinklers, or any lowered ceiling sections due to ducts or beams.
6. Remember that Traffic Flow Matters
When plotting furniture, always account for pathways, ensuring there’s enough space for unhindered movement. The width of walkways between desks or around the room should be at least 3 feet for comfortable movement, and more if anticipating high traffic or the need to accommodate equipment or accessibility requirements like wheelchairs.
Tip: Using painter’s tape to mark out furniture placements on the floor can give a tangible feel for space and movement.
Office Furniture Dimensions Guide
As you jot down your office’s measurements, you should also familiarize yourself with the dimensions of your prospective furniture. It doesn’t matter if you want to do this for used office furniture or not.
Three crucial measurements determine the space a furniture piece will occupy:
- Width (W): Span from one side to another.
- Height (H): From the floor to the topmost point.
- Depth (D): Front-to-back measurement.
Remember to account for movable components like drawers or doors. It’s also always a good idea to add a buffer to ensure there’s sufficient room for full functionality.
Making Measurements Easier with Professional Space Planning & Design

While measuring an office space might seem straightforward, achieving precision is paramount. Why not delegate this task to the experts? ROSI offers Space Planning and design services tailored to simplify this process.
At ROSI, selling office furniture encompasses more than just transactions. Your workspace should reflect optimal efficiency, prompting us to offer complimentary space planning and design even before a purchase. Our mission? To help you create a workspace where your employees thrive.
The process is simple:
- A ROSI Project Consultant will visit your office to assess the area, collaborating with you to make sure they fully understand your vision for the space.
- If you’re ahead of the game with an existing floor plan, you can send it directly to us.
- Within a span of 24 to 48 hours, a detailed plan, complete with 2D and 3D renderings, is at your disposal.
- Join us for a face-to-face or virtual discussion about any tweaks and modifications you would like to make.
- Post revisions, a finalized plan reaches you within another 24-48 hours. Begin your week with measurements, and by its end, you’ll have your office’s transformation blueprint ready to go!
Plus, our innovative Designlive tool facilitates real-time design alterations. This makes it possible to visualize changes to the plan as they are made, making the design journey collaborative and instantaneous.
With nearly 25 years of expertise in crafting productive workspaces across Texas and Southwest Louisiana, ROSI’s consultants bring unparalleled skill and experience to the table. Trust us with your workspace vision, and we promise an efficient, aesthetic office that enhances productivity.
Create an Outstanding Office Space with ROSI
Understanding how to measure an office space is the foundation upon which your entire office setup rests. An accurate measurement ensures you make informed decisions, whether it’s about the furniture’s size, office furniture cost calculator considerations, or the office furniture cost per square foot. Tackle this task with precision and expertise, and watch your office become a haven of productivity and positive morale.
For more information about how to measure space for office furniture, feel free to contact the ROSI team today!

John Ofield is a recognized expert in the office furniture and office cubicle industry in Houston, TX, with over 40 years of experience. As the founder of ROSI Office Systems, he specializes in furniture space planning, custom cubicle designs, modern office chairs and tables, and high-quality commercial furniture. John’s expertise helps businesses enhance productivity and collaboration. He is also dedicated to mentoring entrepreneurs and redefining workspaces to inspire success.