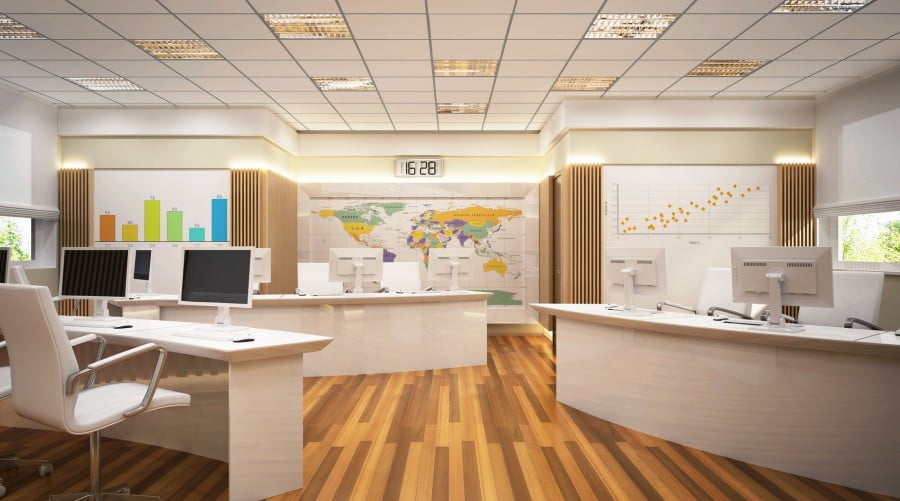
4 Ways to Shrink Your Office Space Expense
A typical company’s office space expense is probably second only to payroll. It makes sense, right? You invest in strong talent and want to provide a work environment that is an inspiring place to be – but often times the “old school” office design layout is a vast wasteland of costly space. In today’s office space it is possible to have the best of both worlds (talent and an inspiring office) with a much smaller space, saving money! All you need is an office makeover with a clever well thought out office design. Changing your space can also serve as an opportunity to improve your business’s collaborative culture and productivity. Below are several suggestions on how to shrink your office space and increase employee satisfaction.
First, you need to walk through your facility and count the number of desks and conference rooms that are currently occupied. Is there a space issue or an overabundance of unutilized areas? It’s important to get an idea of how an office space redesign will affect the way your employees work.
Get Mobile
If you find that working in a reduced space may be an issue, just diminish the demand for desks by allowing workers to telecommute or implement hot desking (in which multiple employees utilize the same desk). You can also invest in moveable furniture, which promotes office flexibility. You don’t always have to have a permanent desk set-up. Workspaces can be reconfigurable to fit employee needs without having to occupy a ton of space.
Clutter Free Zone
Two tactics can help create more room immediately: an organizational policy and a stronger storage solution. The policy should specify that desks typically be clear of obstructions. You may find the policy is easier to maintain with a larger trash and recycling area. With a better-defined receptacle zone, you’ll be able to absorb more desk papers and waste to the appropriate areas. For storage, floor-to-ceiling compartments could perform double-duty as partitions between workstations.
Create Break Out Spaces
Ditch the conference rooms for break out spaces. These are open areas within the office that are available to employees and visitors, which is separate from their usual work areas. It can be used for casual meetings or for employees to relax in. Giving employees a break from their computer screens also complies with health and safety laws, which require staff to take frequent breaks from their computers.
Noise Reduction
Lastly, when you reduce the space, you also need to reduce the noise. Sound Masking is the answer. Simply put, this technique is used to replenish the background sound level of an office space and maintain it at an appropriate volume. This technology consists of a series of loudspeakers, which are installed in a grid-like pattern in or above the ceiling, along with a method of controlling both their zoning and output. Think of it in terms similar to airflow, to reduce the intelligibility of human speech and reduce distractions. The resulting environment leads to greater productivity and increased privacy and comfort.
Making the right office design and furniture layout decisions can be simplified by working with experts who spend every day learning to better understand office space. ROSI Office Systems provides FREE office space planning. Contact ROSI today for a new office design that will benefit both employer and employee alike.

John Ofield is a recognized expert in the office furniture and office cubicle industry, with over 40 years of experience. As the founder of ROSI Office Systems, he specializes in space planning, custom cubicle designs, and high-quality commercial furniture. John’s expertise helps businesses enhance productivity and collaboration. He is also dedicated to mentoring entrepreneurs and redefining workspaces to inspire success.

