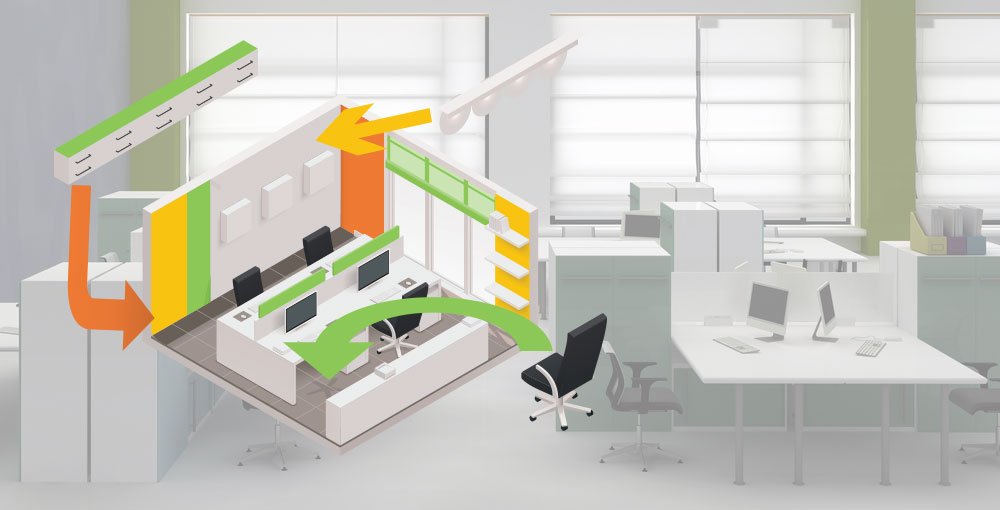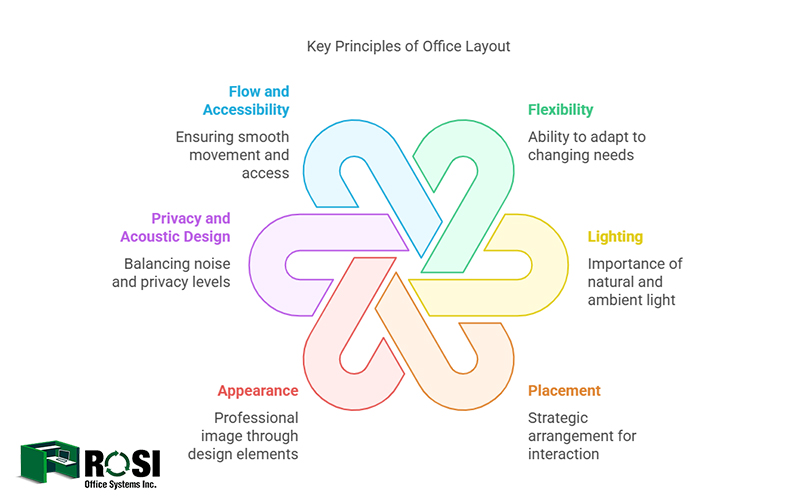
Your employees’ productivity, company image, and bottom line depend on your ability to achieve the correct office layout.
These seven fundamental office layout principles will help ensure you get it right, regardless of the square footage you’re working with, without making costly mistakes that would be difficult to correct later.

1) Flexibility
Building walls may be a short-sighted decision. If your company anticipates growth during your lease period, your options for adding additional office space become more limited if you construct walls during a build-out.
Utilizing a cubical system may be a better decision as it can be reconfigured to meet your company’s changing needs.
2) Lighting
It’s unlikely that it’s possible for every office to have a window with natural lighting, but you should strive to allow adequate ambient light for each employee.
While task lighting is important to prevent eye strain and allow employees to focus on the work at hand, external light sources help add to employees’ overall sense of happiness and value to the company.
These types of light sources can come from windows, skylights, low wall panels, and even windowed wall panels.
Light reflections on computer monitors should be avoided by the positioning of the workstation in relation to light sources and, if necessary, anti-glare monitor screens.
You Might Also Enjoy: Home Office that Rivals Corporate Space
3) Placement
Consider how your employees will need to interact with each other before you plan your divisions of workspaces.
A data entry department may be well-served with small private workspaces that allow employees to concentrate on the tasks at hand without interruption.
Conversely, a marketing department may be better served with a more open office layout with a common area that encourages a free flow of ideas and interactions between employees and managers.
Boundaries are essential to give employees a sense of security and privacy, but they shouldn’t be so stringent that they discourage interaction with co-workers or prevent any necessary supervision.
4) Appearance
Coordinated color schemes and quality materials, such as new or remanufactured cubicles, will help give your company a more professional appearance.
If customers or clients visit your office, an open and inviting entryway with an appropriately furnished waiting area should reflect the personality of your company.
You Might Also Enjoy: How to Remove Cubicle Shelves: Your Complete Step-by-Step Guide
5) Privacy and Acoustic Design
When planning the layout of your office, consider the expected level of noise between individual employees, work teams, equipment, and meeting areas.
Take care to separate employees who are often on phone calls from those who require a quiet area to concentrate.
Break rooms or coffee/water cooler areas should be open enough to accommodate camaraderie but should be separated from workers so as to not be disruptive.
6) Flow and Accessibility
One of the important points in the arrangement of office furniture in the office is to pay attention to the accessibility and movement of employees.
The arrangement should be such that the flow of movement in the environment is smooth and without obstacles.
The main routes should be identified so that people can easily access different sections such as meeting rooms, managers’ offices, etc.
In addition, compliance with accessibility standards for all employees, including those with physical limitations, is of particular importance.
This demonstrates the organization’s commitment to creating a suitable and supportive environment for all people.
7) Employee productivity and focus
When arranging the workplace, you should consider the job needs of the people because the layout of the office space has a great impact on the level of productivity and focus of the people.
For example, open offices are usually suitable for jobs such as marketing teams that require team interaction and collaboration.
However, this layout increases distraction and reduces concentration in jobs that require silence and accuracy.
Therefore, for this group of people, it is better to use soundproof private office cubicles to provide them with a quiet space.
A balanced design that takes into account the different needs of the employees can both increase productivity and help create a flexible environment that adapts to the needs of the work.
ROSI Office Systems, with locations in Houston, San Antonio, and Austin, Texas, can help you plan your office layout to ensure your employees are able to perform their duties with comfort and utility while you maximize your budget.
Contact us today and we’ll help take you through a needs analysis process and then provide you with a proposal for best-in-class office furniture, accessories, and design solutions.

John Ofield is a recognized expert in the office furniture and office cubicle industry, with over 40 years of experience. As the founder of ROSI Office Systems, he specializes in space planning, custom cubicle designs, and high-quality commercial furniture. John’s expertise helps businesses enhance productivity and collaboration. He is also dedicated to mentoring entrepreneurs and redefining workspaces to inspire success.