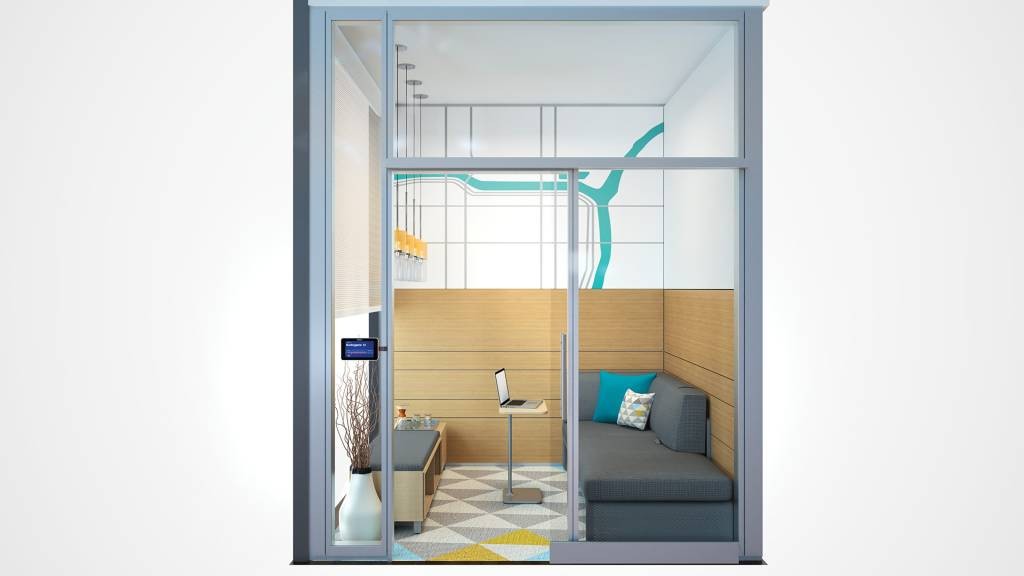
How Introverts Can Survive The Open Office Floor Plan
Consider the modern office layout: the open floor plan featuring lots of common space flooded with natural light, clusters of collaborative office desks – all designed to encourage teamwork, boost productivity and (management hopes) improve the bottom line.
That type of office layout looks great on the company’s website, and most likely the extroverted social butterfly loves it, but what about the quiet introvert? Introverted employees prefer to work in solitude, or at least in an environment quiet enough to foster intense concentration for significant chunks of time. Are these trendy open office layouts torture to the reserved employee?
It’s no secret that introverts feel more productive when they are on their own and able to focus solely on the task at hand. They will prefer a quiet space with little to no interruptions. It is important to have spaces set aside away from distractions and noise for this type of worker. If you are set on an open floor plan, it’s necessary to make available small rooms that are relatively sound proof to make it easier to focus.
Enter, Quiet Spaces – a design developed by Susan Cain and Steelcase:

Susan Cain collaborated with the Steelcase design team to develop a set of design principles for the Quiet Spaces. They met weekly over a period of months and fine-tuned five different designs. “I’m not a designer,” says Cain, “but, as a researcher, I know introverts and I can tell you what works and what doesn’t, and the Steelcase designers got it right away.
“For example, sometimes people need a sense of complete privacy and anonymity. Even offices that have quiet places often have glass walls and people can see everything that’s going on. We shouldn’t be transparent all the time. So the idea of complete privacy was one of the first principles.”
The Quiet Spaces design principles are:
- Permission to be alone: the freedom to focus and innovate without interruption from an otherwise highly stimulating workplace.
- User control over environment: the ability to control elements of the workspace.
- Sensory balance: the ability to control sensory stimulation, often in the form of calming, more intimate influences.
- Psychological safety: having the choice of places to be unseen and unable to see others.
In addition, it’s important to note that introverts work best when they can freely move back and forth between quiet and social spaces. They actually do like being around people but a lot of time their method of work requires focus and deep thought. In an open workspace, you’re subject to interruption, which can break concentration. The key is to create nooks and crannies that introverts can transition into and out of.
If you’re ready to design your office layout, we’re ready to help! ROSI Office Systems offers free office space planning and design to all of our prospective customers. Our trained staff creates 2D and 3D drawings to maximize square footage and support business objectives for both extraverts and introverts alike. Send us your room dimensions or a floor plan to get started building your new workspace!

John Ofield is a recognized expert in the office furniture and office cubicle industry in Houston, TX, with over 40 years of experience. As the founder of ROSI Office Systems, he specializes in furniture space planning, custom cubicle designs, modern office chairs and tables, and high-quality commercial furniture. John’s expertise helps businesses enhance productivity and collaboration. He is also dedicated to mentoring entrepreneurs and redefining workspaces to inspire success.