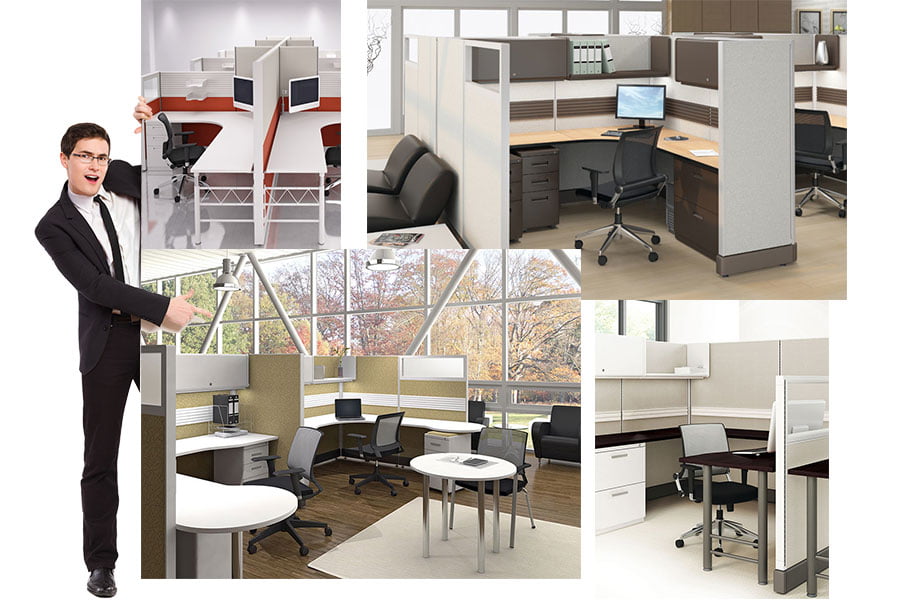
Office Design: Collaboration or Privacy?
The International Management Facility Association states that nearly three quarters of employees in the United States are currently working in open floor plan offices.
An office without walls allows employees to easily interact and collaborate. This collaboration can lead to innovations that could really add to a company’s bottom line. Many high-tech companies have embraced the open office concept and it’s hard to argue with the innovations that have come out of Silicon Valley.
Another advantage of an open floor plan layout is that it allows employers to fit more employees in the available office space. According to General Services Administration report, AT&T saved over $500 million in real estate costs the first year they eliminated offices.
But, before you start tearing down walls and reconfiguring your office space, consider that an open office isn’t always the nirvana that facility managers envision.
Companies who have shifted to an open office environment have reported issues resulting from a lack of privacy. An office without walls can make it difficult for employees to focus on tasks that require deep concentration. Consider that, if a computer programmer is interrupted in the middle of a coding job, it may take up to 30 minutes to re-establish the necessary level of concentration to fully re-engage in the task.
Other issues associated with open floor plan offices include increases in stress, an increase in noise levels and even a reduction in employee interaction. Employees may avoid having conversations with supervisors or even other employees because they perceive that their conversations are easily overheard or are viewed as non-productive or disruptive.
So, how can an office manager facilitate the perfect balance between collaboration and privacy?
Here are a few ideas:
- If you decide on a cubicle system, smaller footprint systems can still increase the headcount within your available space. Designing cubicles so that employees can see people approaching helps protect their sense of privacy.
- Partial walls using sound-absorption materials help cut down the noise level within the office. Also, white noise systems have been shown to help employees concentrate while conversations are still going on nearby.
- Using cubicles for office space with a few break-out shared spaces for collaboration offers the best of both approaches. Cubicles provide a space for more concentration and privacy while open areas with team desking or conference rooms allow employees to work together when doing so will be beneficial to their projects.
ROSI offers free office space planning and design to all of our prospective customers. Our trained staff creates 2D and 3D drawings to maximize square footage and support business objectives.
Our goal is to create incredible workspaces that boost productivity while upgrading the look of your office environment. Contact ROSI Office Systems today to get started building your new workspace!



