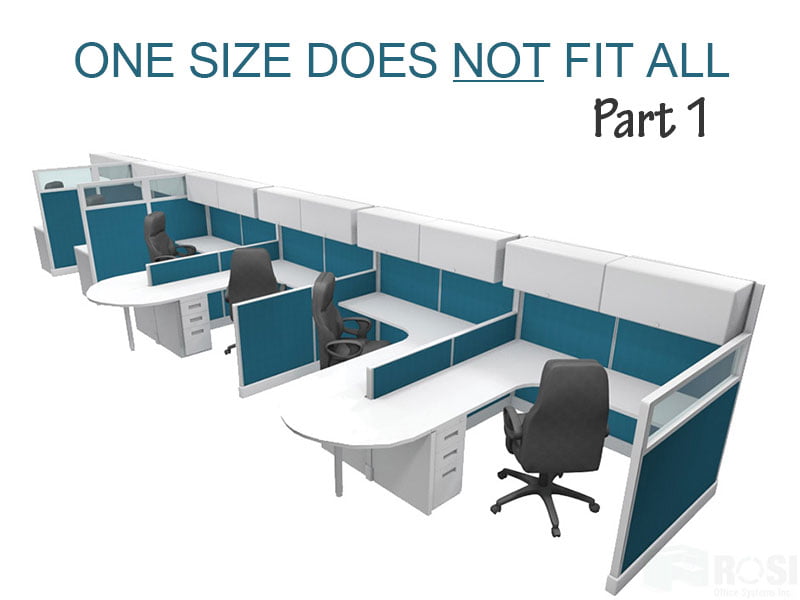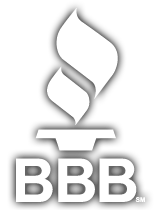
When it Comes to Cubicles, One Size Does Not Fit All — Part I
Cubicle systems are available in a large variety of sizes with endless combinations of customization options. Deciding how these all fit together within your office’s footprint is only one part of the planning process. You also need to determine how each cubicle will best serve the workers who will occupy them. In this series, we’ll take you through some of the customization options to consider by job function.
Call Center Cubicle Customization Options
Your call center employees spend their days tied to their phones and computer. Efficiency is the most important workspace design consideration. The work surface should be wide enough to accommodate both a computer and a telephone without the need to move or reach to access either.
If your office is not fully computerized, you may need to consider extra desk space for reference books or note taking. Often call centers are 24/7 operations with multiple employees rotating in and out of the same work station. Consider an under-counter storage unit with multiple drawers so each employee has an area for their belongings. Under-desk drawers and a variety of panel-mounted storage accessories are also available.
If you choose to go with taller panels to help with noise reduction, you also have the option of adding an overhead shelf or overhead cabinet for personal or reference material storage.
Cord management is another consideration. The electrical raceways in your cubicle system should be large enough to house electrical cords, phone lines and computer cables so they are not exposed under your employees’ feet or on their work surface.
Managerial Cubicle Customization Options
For managerial cubicles, a larger footprint is more of a priority. Plan enough room to accommodate a desk and chair but also guest chairs and possibly a table for in-office meetings. A common managerial cubicle configuration is 10 ft. x 12 ft. with an integrated desk and two guest chairs.
Privacy is another factor for managerial cubicles. Taller and thicker panel walls are recommended. The choices for panel material include fabric, laminate, partial glass, doors and even doors with glass.
With taller wall panels, overhead storage cabinets are an efficient use of space. Consider under-cabinet lighting to illuminate the work surface below that might otherwise be unusable due to shadows.
Cubicle Customization by Job Function – Part II
Next week we’ll review customization options for reception, task and collaborative cubicles.
Help Getting Started
ROSI Office Systems, with locations in Houston, San Antonio and Austin, Texas, can help you equip your office with a cubicle system designed to meet your budget and your quality standards. Download our free Things to Consider When Buying Systems Furniture guide. Then, contact ROSI Office Systems for a free cubicle system consultation. We’ll help take you through a needs analysis process and then provide you with a proposal for best-in-class office cubicle systems designed to meet your needs.



